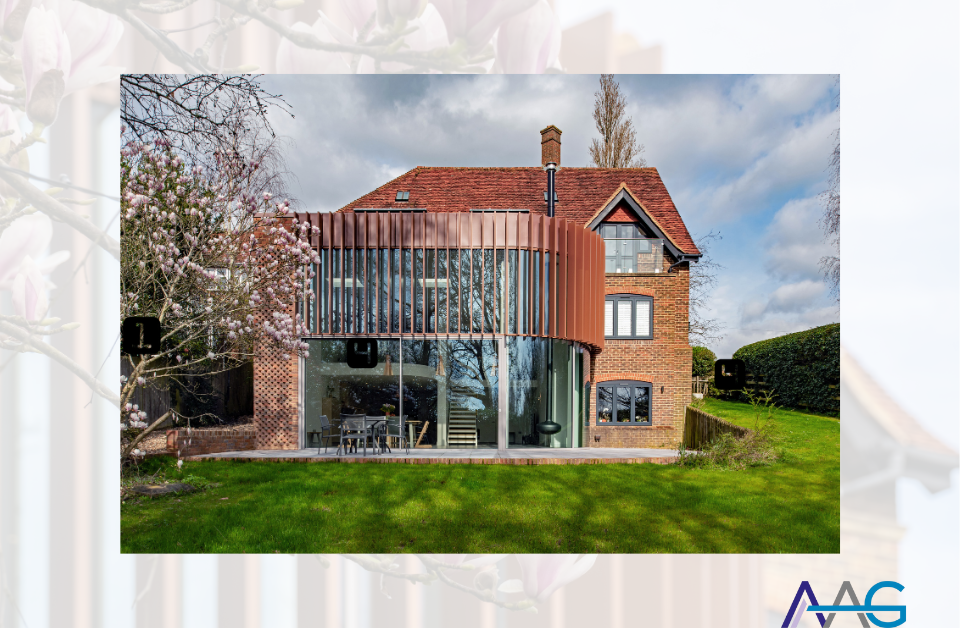
Project Infor
Category
Date
Berkhamsted, Hertfordshire
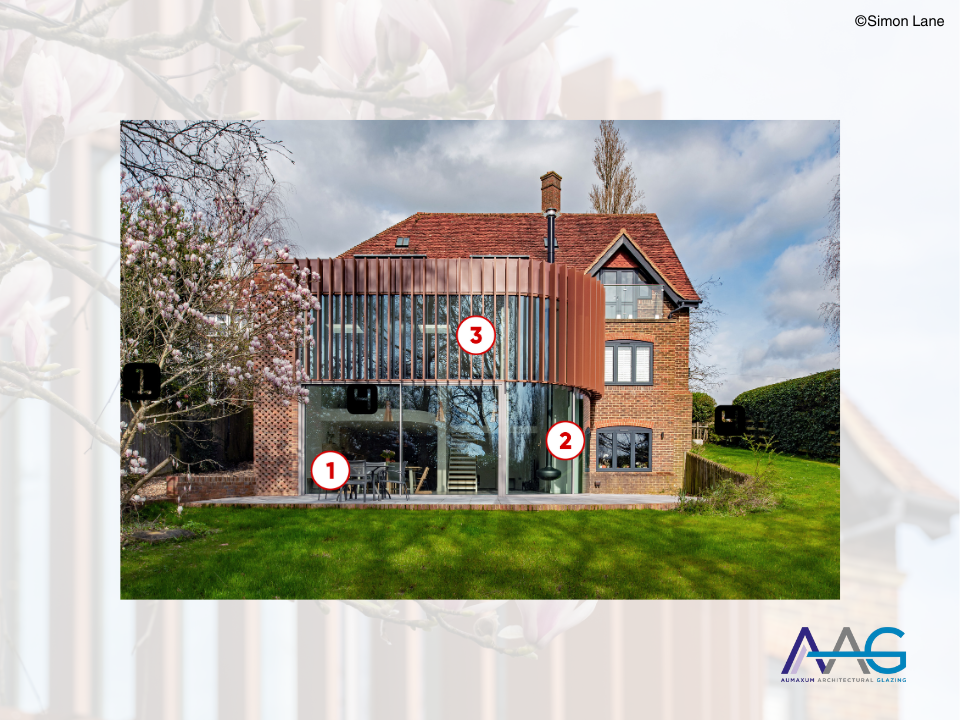
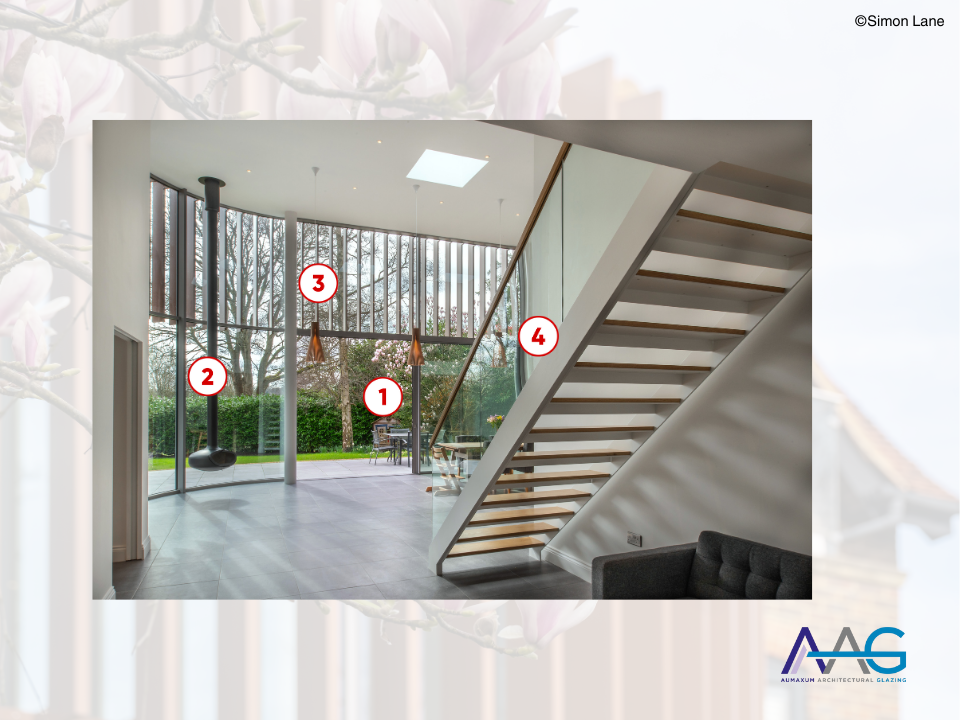
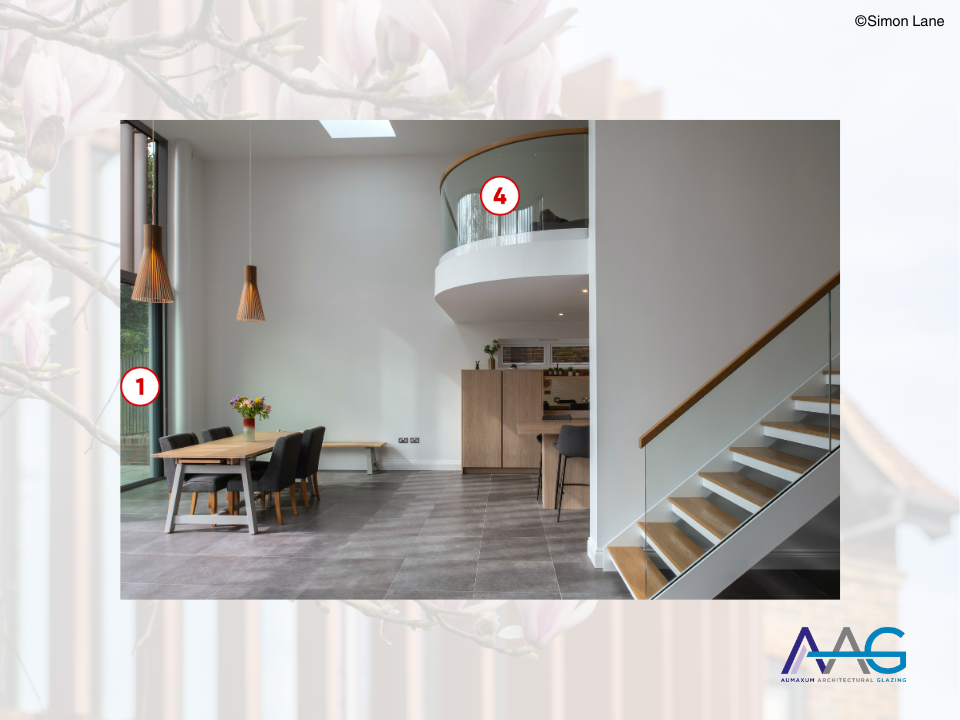
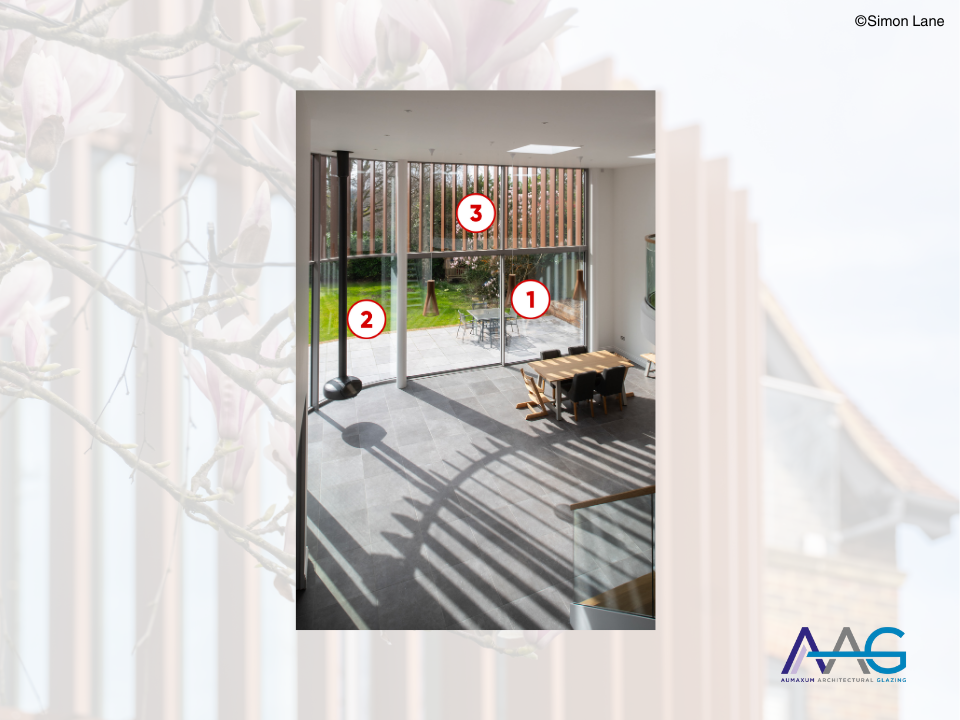
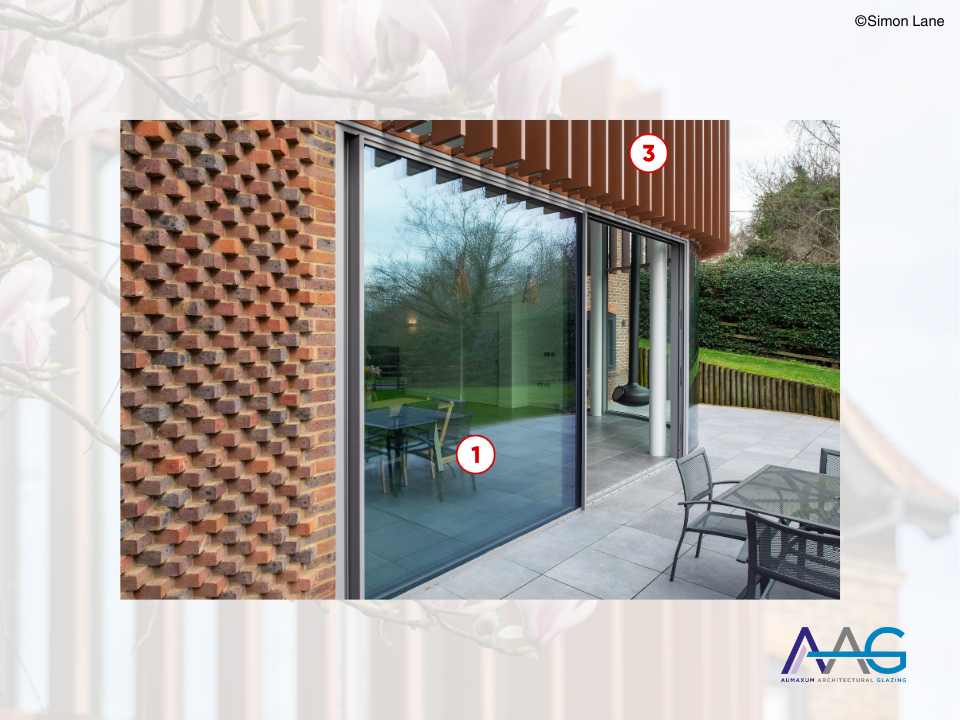
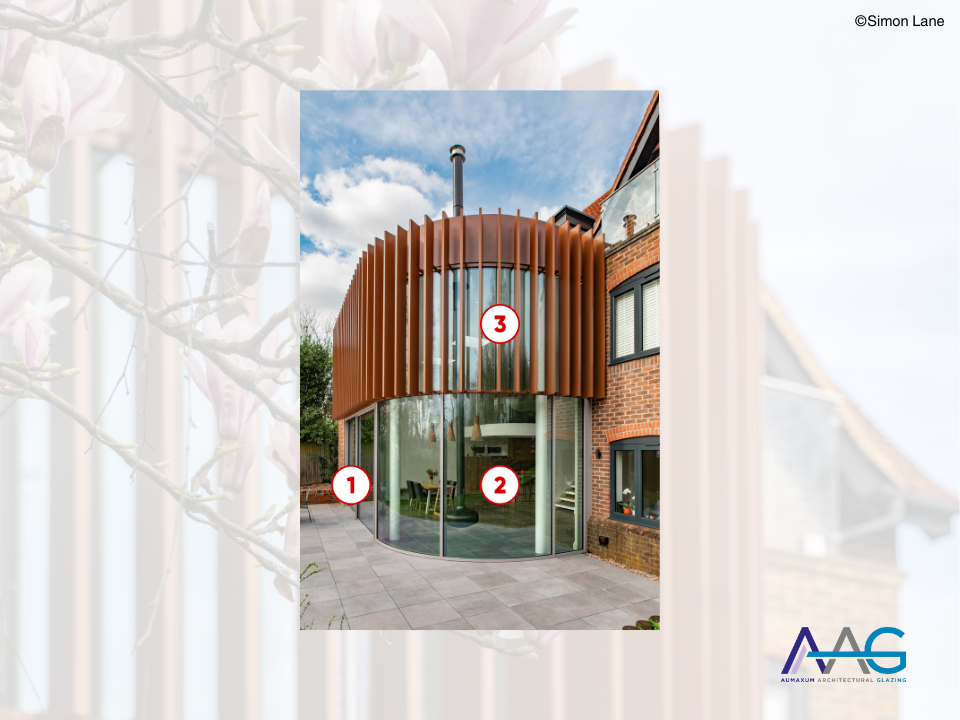
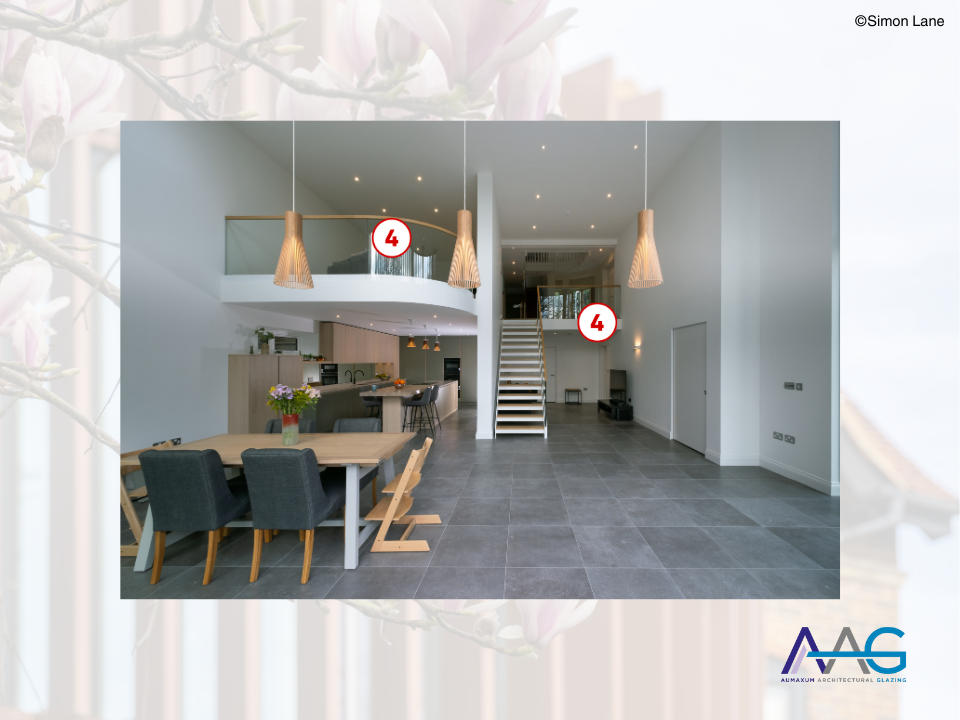
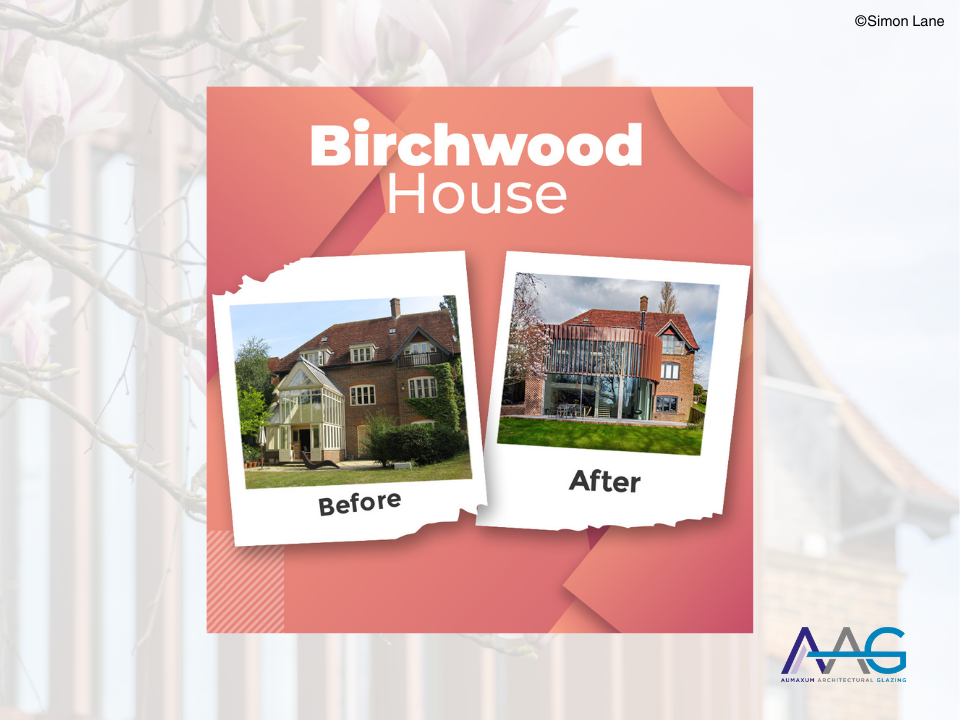
Gallery
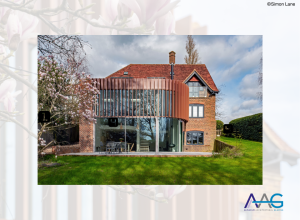
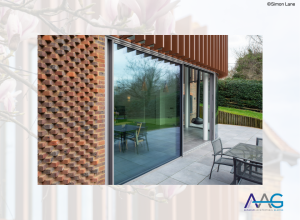
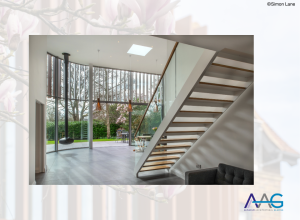
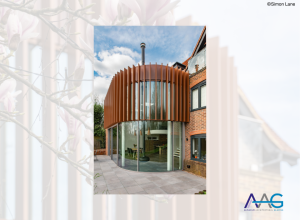
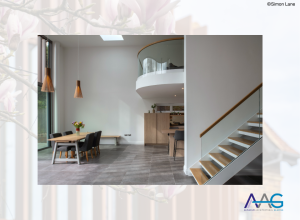
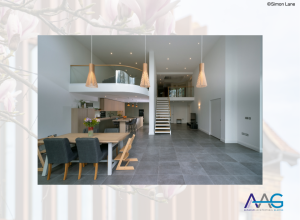
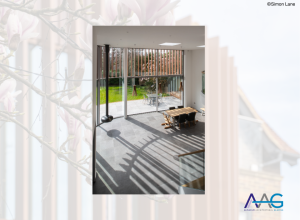
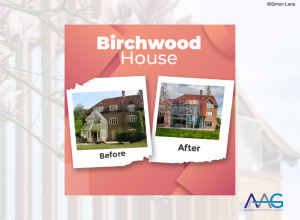
A bit about the project
Schueco recommended our services to Sean Stanley after discussing the project requirements. There were many elements of the design which required attention to the bespoke elements. The project required a very slim, highly energy efficient system to achieve the vision of the client. The project required a facade system which will integrate the slim sliding doors along with a curved element but most critically, solar shading. The variants required were very challenging and Sean was looking for a company who will complete this bespoke project collaboratively. We worked with Sean on the project design for circa 3 years until it was successfully completed in 2023.
Architecture - Stanley Architects
Main Contractor – Radley & Son Building Services Ltd.
Address
Berkhamsted, Hertfordshire
Client Testimonial
Timeless Comfort, Enduring Memories: A Homeowner’s Tale of Tradition and Tranquility – The Homeowner
Why Aumaxum
From the first meeting, Sean expressed his concern of overheating and had very clear instructions that the Solar Shading element was critical to the projects success. The main reason why he proposed Schueco Systems as an option was due to the well established and aesthetically appealing ALB Solar Shading offer available. The project required a Passive solution to reduce heat gain in combination with Solar Protective Glass Coating for all the glass elements. One of the challenges which were critical to the project was the weight transfer of the curved glass. It is quite straight forward when the glass is straight but when the glass is curved the transfer calculations need to be made and this requires an element of bespoke fixing detail which is not in the standard textbook. The customised elements of the project were the most challenging but we do love this side of projects. Its gives us the opportunity to delve outside of the manuals to achieve something unique for our clients.
Trust in Aumaxum
Prior to approaching Aumaxum Sean had prepared detailed technical drawings of the proposals and established the main primary structural solution for the project with the structural engineer. They also designed the space using 3D computer modelling and prepared visuals for discussion purposes with everyone involved. Having used Schuco curtain walling in the past Sean was confident with the product and brand which he then had researched the ALB solar shading system with rectangular louvre blades extensively. Sean then issued enquiries to a number of, Schuco approved, specialist fabricators. The scope of work included the design, specification, structural calculations, and installation of a two-storey double glazed curtain walling system with solar control glazing. This incorporated a straight section with a flush-track sliding doorset below, and a curved section that returned to the existing building envelope. Vertical fins were required that would be powder coated to provide a degree of privacy for the occupants and to reduce heat gain from the sun during hotter days. Aumaxum then worked with Sean on the products selection and the design. Using a panoramic sliding door was key to the vision of the project and the ASE 67 PD was the chosen system. This system provided the look the client was expecting along with the thermal performance criteria required. Ensuring the marriage between the sliding door and the curtain wall was seamless was key to the success of this project. Aumaxum created bespoke connection details which ensured this was seamless. The installation of the sliding door had to be perfect with minimal margin as this was the lead into the bespoke curve element to follow. All the brackets for the Solar shading were bespoke and designed by Aumaxum to suit the installation.
The outcome
The rear of the existing property is also south facing and this orientation was carefully considered from the very early concept stages. The fins help reduce heat gain from the sun during hotter days and solar control glazing with a low g-value was incorporated. During the day, the shadows produced are soft and gradually move around the interior creating a sense of connection with the time of day and the seasons. For natural ventilation the stack affect has been adopted. With the new sliding doors partly open at the lower ground floor, and an existing window open in the ground floor entrance hall, a delightful and fresh breeze pulls any warm air up and out through the upper window. New solar powered rooflights have also been incorporated to assist if required.
